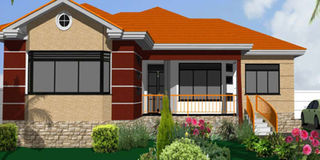Plan for a four-bedroom house

The fourth bed-room in the house can be used for a number of purposes. Illustration by Julius Jojo Eryenyu
What you need to know:
Planning for a house may not be an easy task. However, if you know the different activites you want to have at home, this will help you in coming up with the right number of rooms
A four-bedroom house is ideal for a growing family, where the fourth bedroom can be used for various purposes. For example, it can be used as a guest room, extra bedroom for children, or relatives.
For smaller families, the fourth bedroom could be used as a children’s play room, with games, TV or study room, home office/library and any other activity that doesn’t interfere with the comfort of a home.
The plan shown is an example of a four-bedroom house, and its artistic impression.
Plan
Open plan sitting and dining room
Spacious kitchen that extends into a pantry, laundry area with a small panty in the corner
Two bedrooms each with built-in wardrobes and spacious enough to have two single beds or a double bed
A wet room consisting of water closet, shower and hand-wash basin that is shared by the two bedrooms.
A self-contained master bedroom, with a built in closet, a workstation or a dressing table or two chairs and a small table.
A fourth private bedroom (also self-contained) with a built-in closet, suitable for a guest bedroom, situated on the opposite side of the other bedrooms and enjoys more privacy from other bedrooms.
A large porch overlooking a private garden, on this porch you can have outdoor chairs, for relaxation.
The house covers an area of 158 square metres (1,700 square feet)
Note
Please note that the illustrations shown are only meant to provide a rough idea of going about the discussed topic and shouldn’t be misused in anyway.




