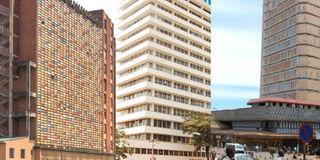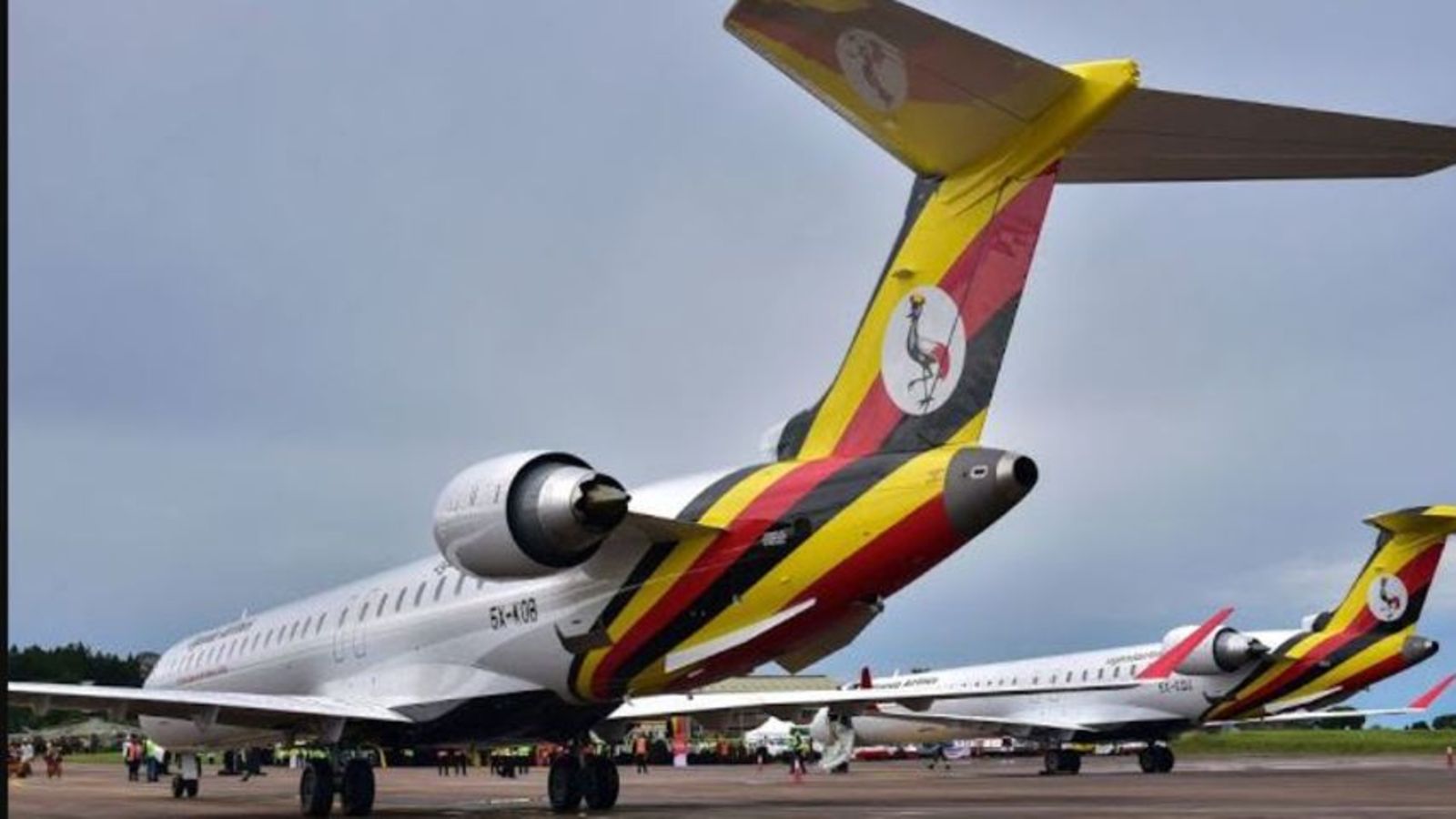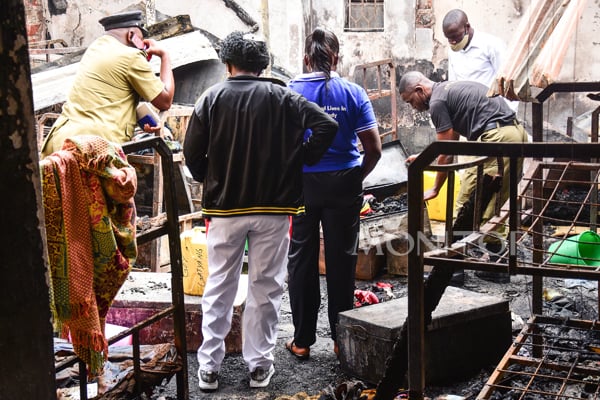The stories behind Kampala’s first modernist buildings

Uganda Coffee Marketing Board complex, Uganda Peoples Congress Headquarters, Charm Towers, was originally named Uganda Commercial Bank Building. Its façade is now of aluminum cladding.
Recently, a two-month exhibition opened at Makerere Art Gallery called African Modernism: The Architecture of Independence. The exhibition, which focused on modernist buildings in Kampala, was aimed at shedding light on the importance of some of Uganda’s architectural landmarks. According to architect Doreen Adengo, who co-curated the exhibition, the initiative sought to view architecture as an art and secure the future of these
Adengo says: “We hope to bring awareness to the importance of these buildings so that they can be protected. Passing a historical building act, for instance, which currently does not exist, would be a great move in the right direction. Secondly, as Ugandans, we need to understand our history by knowing the stories of the buildings and the time when they were built. Modernist buildings are an important part of our heritage.”
The exhibition was curated by Manuel Harz, a German architect. Artistic photographs of these historic buildings were displayed alongside their stories and histories.
What is modernism architecture?
Modernism architecture, according to Wikipedia, is a minimalist style of building that emerged after World War I. The style, which was invented by a French architect called Le Corbusier, sought to provide large numbers of temporary residences to people that had been displaced by World War I across Europe. The Frenchman designed these high-rise buildings to stand firm and function with only three main parts: slabs, columns and stairways. All the three parts were to be made out of reinforced concrete.
This design created buildings of great structural integrity, whose load-carrying capacity had been completely removed from the walls. This was opposed to earlier styles where walls were the main load-carrying structures.
The mission of the new style was to build tall vertical buildings whose several storeys were empty shells. This way, large numbers of people that had been displaced by war could build simple exterior walls on the different storeys using any locally sourced materials such as wood without compromising the integrity of the building. The affordable, flexible functionality of the design gained popularity around the world.
Modernism in Africa
The modernism style of architecture arrived in Kampala around independence. Like in other African countries, as the independence wave swept across the continent, the modernism style of building followed.
From the early 50s to the late 70s, these buildings kept shaping and reshaping the Kampala skyline.
Modernist buildings in Kampala
According to Adengo, there are over 50 buildings in Kampala that properly fit the modernist style of architecture. The project focused on 27. Of the 27, only 11 were selected for the African modernism exhibition and consequently for this article. This was because information on many of these buildings has been lost due to political upheavals the country has gone through.
UGANDA COFFEE MARKETING BOARD COMPLEX
Other names: CMB
Primary Use: Coffee processing factory
Completed: 1967
Architects : Hughes and Polkinghorne
The Uganda Coffee Marketing Board (UCMB) Complex is one of the most visually pleasing structures in Kampala. It is that flashy tower with a multi-coloured façade in Bugolobi; the one that housed African Growth Opportunity Act activities (AGOA) in the 2000s.
The small asbestos panels that make up its façade blur the dividing lines between the floors, making it hard to know how many storeys make up the tower. If you imagine the beautiful tower to be about 10 storeys, you are not alone, but you are wrong.
The tower is made up of four storeys. Well, it is because these are special double-height storeys. They were built for processing coffee.
The building is historically significant to Uganda’s industrial heritage linked to the coffee industry. According to research done by the African Modernism Project, the complex was purposely designed for secondary coffee processing to enable Uganda to fetch higher revenue on the world market.
Coffee had proved her importance to the country from as early 1900. It was consistently ranked among Uganda’s main foreign exchange earners, competing favourably with cotton. By 1958, it would overtake cotton as Uganda’s main export. The building was in honour of that great achievement.
The death of farmers co-operative unions across the country took a toll on the coffee marketing board and the facility was decommissioned in 1997, following the disbanding of the UCMB. The building was converted into the AGOA textile processing factory that was aimed at tapping into the American market in the early 2000s. The project that started in high gear, has since taken a back seat after financial scandals that saw the country lose million’s of dollars. In 2013, a petition was taken to parliament by former workers of Uganda Coffee Marketing Board over non-payments to the tune of Shs12b.
When a committee of Parliament went to tour the premises and investigate, a stinkier rot was uncovered. The committee found out the government had freely given away the building, land, machinery and equipment, among other things to an unnamed investor.
According to Steven Tashobya, the former member of parliament that headed the investigation, part of the property was repossessed by government soon after the report came out. The workers were also paid.
Today, the tower remains largely empty, with only handful of coffee processing activities. According to the African Modernism Project, it has greatly deteriorated due to lack of maintenance.
The large open yard that in the past was open to the neighbouring communities of Nakawa, Bugolobi and Namuwongo to relax and socialise is now inaccessible. The army has taken it up for security reasons.
UGANDA HOUSE
Other names: Uganda Peoples Congress Headquarters
Primary Use: Office
Completed: 1980
Architects: Peatfield and Bodgener
Work on the Uganda House project started in 1968. Located on Kampala road, this 16 storey building was constructed by the Uganda People’s Congress (UPC) leadership as the party’s headquarters. The Milton Obote Foundation was entrusted with the supervision of the Uganda House construction project. Unfortunately, three years into its construction, Milton Obote was ousted by Amin. This threatened its completion.
Fortunately, when Idi Amin came to power in 1971, he pledged to complete the project and turn it into government property, and that is exactly what he did. His intension was to have the building serve the interests of all people.
He completed the main tower in 1979 and hoped to finish the second tower in 1980, but alas, this never happened. His regime ended in April 1979.
When Obote returned to power on December 15, 1980 the ownership of the building was returned to the Milton Obote Foundation. However, Obote was ousted again before he worked on the second tower. To this day, the second tower has never been completed. It goes without saying that Amin did more work on Uganda House than UPC.
NATIONAL THEATRE
Other names: Uganda National Cultural Centre
Primary Use: Entertainment
Completed: 1959
Architects: Peatfield and Bodgener
Though the Uganda National Cultural Centre (UNCC), aka, National Theatre, has two main components: the National Theatre and the Nommo Gallery. This article will focus on the National Theatre.
The UNCC was established by an Act of Parliament in 1959 as a statutory body mandated to provide and establish theatres and cultural centres, encourage and develop cultural and artistic activities, and provide a home to societies, groups and organisations that deal in art, culture and entertainment.
The building was officially inaugurated on December 2, 1959. It’s design was inspired by the shape of a grand piano. However, this sensational design could only be appreciated from above. The easily visible part of this design is the curved face of the Theatre, which represents part of the piano that faces the audience when a musician is performing. Years after its opening, the Theatre was a premier entertainment venue.
In 2017, there was an outcry from artists and civil society organisations after it emerged that there was a proposed plan to demolish the National Theatre. The plan was to construct a modern twin tower of 28 to 36 floors to accommodate shops offices and a five star hotel. The government was dragged to court challenging this plan.
UGANDA RAILWAY OFFICES
Primary Use: Offices
Completed: 1964
Architects: W. Fraser
In 1948, when the East African Railway and harbours Corporation was formed, it was necessary that each of the three countries that the corporation covered have station buildings.
Sixteen years later, in 1964, the station building in Kampala was finished.
In 1977, the Corporation was dissolved.
Uganda Railways Corporation was born and it took over this historic building.
The corporation pushed on with considerable success during the turbulent political upheavals of the 70s and 80s.
Ironically, it died during the political stability that was ushered in the country after 1986.
The building has been lying desolate since the early 90s and was under the management of the Rift Valley Railways until recently.
In late 2017, the Uganda government once again took full control of the empty shell.
KAMPALA SERENA Other names: Nile Mansion Conference Centre (1970s), Nile Conference Centre (1980s &1990s)
Primary Use: Multi-purpose Conference Hall, offices
Completed: 1975 (renovated 2006)
Architects: Yugoslav design-and-build contractors (1975)
The Kampala Serena International Conference Centre is a hexagonal structure that was completed in 1975 in time for the 13th OAU (Organisation of African Unity, now called AU – African Union) Summit.
The summit was hosted by Gen Idi Amin. At the same summit, Nigeria’s president, Gen. Yakubu Gowan was informed of the coup that toppled him. Gen Amin held the second wedding reception of his marriage with Sarah Kyolaba Amin.
The basement used to hold notorious torture chambers during Amin’s and Obote’s regimes. Today, the chambers are offices, utility rooms and storage spaces. The main auditorium is at the centre of the structure, surrounded by offices and smaller conference spaces. The exterior is wrapped in a cladding of aluminium shading panels to neutralise the harsh tropical sun.
It was renovated in 2004 and re-opened in 2006 under the management of Serena Hotel. More renovations were made in March 2016. It is under the ownership of three entities: The Aga Khan Fund for Economic Development, Tourism Promotion Services and National Social Security Fund.
The Constituent Assembly in 1994 that drafted the 1995 Constitution was held here.
cham towers
Other names: Uganda Commercial Bank (UCB)
Primary Use: Commercial
Completed: 1979
Architects: Peatfield and Bodgner
Historically, the imposing building on Kampala road was known as the UCB House. At the time, it was the property of Uganda Commercial Bank (UCB). UCB’s history started in the 50s. The colonial government started it as an initiative to extend financial services to African businessmen.
Before UCB, native business people were not well-catered for by the foreign banks. It is therefore safe to say that UCB had a lot to do with growing the non foreign business sector. It is said that UCB grew in importance, so much so that at one time, the CEO of UCB was more prominent than the Governor of the Central Bank.
In the mid-2000s, UCB was acquired by Standard Bank of South Africa, and transformed into Stanbic Bank Uganda. It maintained the name until it was sold to real-estate mogul, Karim Hirji who renamed Cham Towers.
With the new name, came the renovations that defaced the building with a façade of aluminum cladding. On December 31, 2014, the flagship Stanbic Bank branch at a building closed and moved its headquarters to the Crested Twin Towers. That marked the end of the building’s long banking history.
Today, this glorious building is a shopping Mall.




