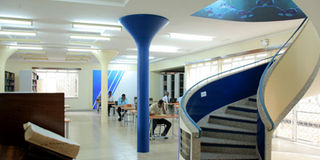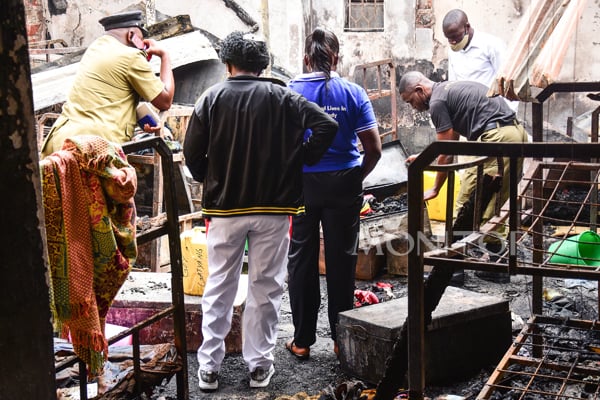Stairs with beauty and purpose

Spiral stairs are mostly recommended for confined spaces. Photo by Rachel Mabala
What you need to know:
They connect one level of a storeyed building to another but not every type of staircase will work for you.
It is imperative for every storeyed house to have staircases whether circular, straight, L- shaped depending on ones’ preference. The structure is vastly blended into the architectural design as connection points. They are primarily a means of providing circulation and communication between different levels in a building. They are also a means of escape in case of fire outbreak.
Staircases can be manufactured from different construction materials such as reinforced concrete, which is composed of steel and concrete, thus good concrete mix ratios are prepared prior to construction.
Also timber must be of good sound and treated, and steel can be produced in cast iron, mild steel and aluminum alloy. Here are the different staircases you can go for:
Straight flight stairway
Dunstan Kaddu, a construction engineer at Ghata- aura associates, says, in this type of arrangement, the flight is a supported slab spanning from landing to landing. This type of stairway can be unpopular because of the plan space it occupies.
It accommodates more turns at different angles like L-shaped and double shaped straight stairway.
Spiral stairs
“These stairs are mainly constructed of in-situ reinforced concrete and considered pleasing but are expensive to construct than convectional staircases. The plan shape is generally based on a circle. It can be formed around a central large diameter circular column.” Jim Kawesa, construction manager at Carve Limited, adds that this is generally recommended for confined spaces. It depends on minimal space available for installation.
Cantilever stairs
These are also called spine wall stairs. They consist of a central vertical wall from which the flights and half space landings are cantilevered. This wall provides a degree of fire resistance between the flights and they are mainly used for escape stairs.
Fire escape stairs are constructed from non-combustible materials and protected by fire resisting enclosure. It is strong, functional and uses less steel. It is so traditional thus the builders are well conversant with it.
Cranked slab stairs
Stair flights span as a cranked slab from floor to landing edge beam and from landing edge beam to floor.
Kawesa says, it is mainly an aesthetic benefit as no visible walls or support systems are present which creates a bit of a minimalist feature.
However, it requires a bit of high amounts of reinforcement and consequently costly. Also, there are issues of complex designs and workability when casting concrete.
Reinforced concrete stairs
Most common in construction of storied buildings.
They are designed by structural engineers in conjunction with other calculations and design of elements of the structure like slab and columns. They are composed of reinforcement steel bars and concrete.
Kaddu says staircases can be produced in-situ or precast concrete. In-situ reinforced concrete is where fresh concrete is cast around the reinforcement in its permanent position on the formwork, whereas precast concrete components are produced in a factory and transported to the site for assembling.
They can be finished by screed, tiles or timber as a final finish.
Stairs are extremely functional and useful. They are constructed to connect low deck rises, terraces and used as escape routes.
Joanna Kisakye, an architect at Koncepts, an architectural firm in Kampala, takes us through factors to consider before you grab a nail and hammer.
Application
“It’s very important to know where the outdoor stair is going to be located and for what it’s going to be used for. This allows for what materials, you will consider for construction. Outdoor stairs are intended to be a few steps but could be massive for example if it’s connecting to a relatively high level or more. Straight flight stairs are mostly recommended for this kind of purpose and a spiral staircase will be a good choice as well. Given it saves space and adds aesthetics to the structure.”
Construction materials
There are many construction materials that can be used to make staircases.
Kisakye recommends two main ones for outdoor stairs; that is wood and metal.
“Wooden stairs are easy to make; one only needs to ensure that the wood is pressure treated and resistant to insect infestations.”
She continues, outdoor stairs made of aluminium or galvanised steel are good choices because they are resistant to rust and easy to maintain.
However, they do have a drawback of becoming very hot if exposed to direct sunlight.
Another possible con is that they may cause glare but one can remedy this by painting which adds an eye catch to the stair. For indoor, concrete is preferred because they are fire resistant, durable and easy to maintain.
Support
“This comes with where the stair is going to be located and the kind of traffic it will incur. For short stepped stairs there’s no need to excessive support. However, if you are planning a more extensive set of stairs, you need to make sure that it is located in a place where it will be firmly supported.”
Local authority permits
With any structure that needs to be anchored to a building, you need a building permit. It is extremely important to contact your local building department to determine if you need a permit and what requirements before building process.
In conclusion, stairs are extremely vital and it is possible to construct them at a relatively low cost. The materials used should be able to withstand the outside conditions.
Cost of having stairs
Jim Kawesa, Construction manager at Carve Limited Kawesa confirms, says: “the cost of each stair will depend on the coverage, running length and width. The cost of reinforced concrete stairs is dependent on concrete rate which is about Shs500,000 for cubic metre for a good concrete grade and rebars used at Shs4,500 per kg plus markup and other items at 40 per cent the cost of those items.”
He explains further that whereas for the spiral stairs, the costs are dependent on the size of steel and the timber sections designated for use. Which is usually lower than the reinforced concrete stairs however, they can be used for commercial storied buildings except for small lofts and moderate buildings. Lofts are apartments with industrial finish and open floor concepts.




