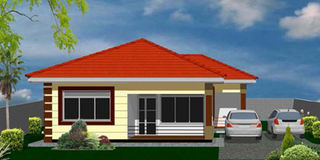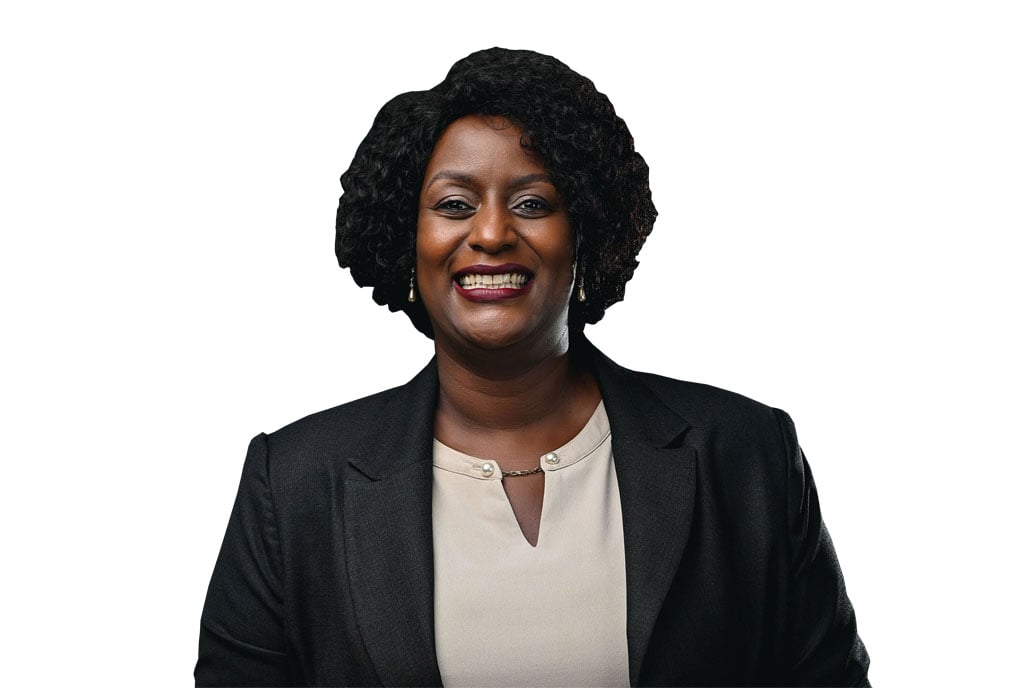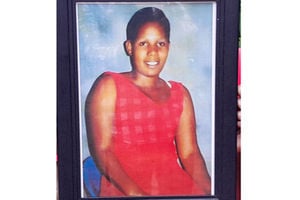You can have a distinct plan

This three-bedroomed house was planned out different from the usual houses with shelves and walk-in closet in the master bedroom and three entrances . Illustration by Julius Eryenyu Jojo
What you need to know:
The plan presented here is of a three bedroomed house on a 50ft x 100ft plot of land. If the plot is larger there is an advantage of adding more amenities on the house
This is an ordinary three-bedroomed house, however, the way it was planned is what makes it different.
The plan presented here is of a three bedroomed house on a 50ft x 100ft plot of land. If the plot is larger there is an advantage of adding more amenities on the house.
The design of this house has the following features.
Entrance
Unlike the traditional norm of entering the house through the sitting room, this kind of design has an alternative entrance, that enables you to access the bedrooms, kitchen and dining without having to go through the sitting room, this kind of entrance minimises sitting room interruptions.
Bedrooms
The master bedroom is designed with shelves along the passage, to provide storage space for items like, shoes, umbrellas and art pieces among others.
There is also a walk-in-closet that leads to the actual bedroom area and has immediate access to the master bathroom, where bathing and dressing can be done before moving to the bedroom. This kind of arrangement frees the bedroom from such activities and leaves it only for resting.
It has two other bedrooms that share a washroom. Plus a small room; which is attached to the house and totally independent and private.
There is an option of making the small room self-contained by converting the pantry to a wash room.
Kitchen
The kitchen is designed with a worktop and shelves under the worktop and also wall cabinets, there is a pantry that provides more storage space, an attached laundry (where you can put a washing machine, sink and ironing platform) where all the clothes and household linen are washed and ironed.
The kitchen back door leads to the yard at the back-of-house for activities such as hanging clothes, collecting rubbish, food drying and many other activities.
Dining
The dining that is open to the sitting room on one side and a backyard porch on the other, the back yard porch will mainly be beneficial in case the plot is designed to have a back-yard private(hide away) garden
On a tight budget, this kind of house will cost you from around Shs85m and above to construct.
However, the price will dependon the materials used, how you manage construction or building and making it habitable first and then completing most items later, the choice of constructor and many other factors; but in order to get a clear picture on how much it will cost, its better you acquire actual building estimates from a quantity surveyor
Please note that this is just an illustrative plan and should not be taken as a basis for any three bedroomed house on a 100ft by 50ft.




