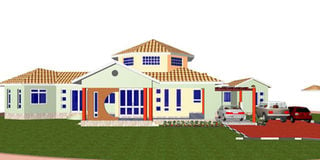Prime
Phases to consider during house planning

Artistic impression of a four-bedroom house. Before you go to an architect for a house plan, ensure you have an idea about the kind of house you want to build. Plan by Rashid Ssenyonjo of Hil Consults.
What you need to know:
The construction of a house is a long-term project that typically spans several months or years. Before one starts construction, they need to think through the different stages of design and the delicate phase of construction work.
Rashid Ssenyonjo, an architect with HIL consults, says after you have searched for the right piece of land, the next thing in mind is to have a project brief of what you want your dream house to look like. When you visit an architect, Ssenyonjo says you are expected to have an idea of the kind of house you want to construct.
This can either be a storeyed house or a bungalow with different functions depending on what you want. Sharing your ideas with the expert will help you identify the type of house you want and then match rooms of the same function in the same area. For example, he says, the master bedroom will be linked to common bedroom, the lounge will match with dining then the kitchen because these fall in the same functional area.
He says before the architect visits the site, the first plan drawing may emerge on a rough piece paper. During the concept design, Ssenyonjo says you will need to avail a copy of the land title to your architect.
“Availing a copy of your title means you have handled over the land project land to the consultant for better planning. The consult will then relate the land title measurements to the available space,” he explains.
Furthermore, he says in case the consultant fails to identify the right measurements physically, then he can involve a land surveyor, thus helping the architect to plan according to the available land on ground than planning on paper. Ssenyonjo, however, says, the concept design can evolve as the design grows.
Site planning
Having planned on paper, Ssenyonjo suggests that for any proper arrangement, a site plan needs to be carried out. This includes the appropriate placement of the different systems such as driveways, utility connections, retaining walls and other site related items. He says the site planning is used in conjunction with the preliminary design.
Preliminary design
Having shared the ideas of your dream with the expert and carrying out a site plan, the preliminary design will include preparation of design drawings based on client requirements. The design drawings will illustrate the measurements to be used, and the architect will then match the client’s ideas basing on the shape of the plot.
Your designer should provide indicative costs for each sustainable feature in your brief and recommend additional ones that may be relevant for your site. Your designer should provide indicative costs for each sustainable feature in your brief and recommend additional ones that may be relevant for your site
Final design
During the final design stage, the detailed architectural and engineering drawings (the blueprints) of all physical components of the project are produced. At this point, the client needs to know all the design problems or additions are made in the preliminary design. He says sufficient details must be provided by the drawings and the report to allow reasonably accurate estimates of construction and operating costs, as well as the construction scheduling.
All revisions to construction materials, machinery, and equipment specifications are made. The updated schedule, cost estimates and specifications are contained in the final design report. However, at the end of the final design stage, check if the project is still economically workable.
Scheme design
At this stage, Ssenyonjo says the house is imagined through sketches, models and inspiration images, thus getting an idea of how the building will look like. This is the stage that will excite you the most as you begin to see sketches and 3d models of your dreams coming to life.
He says sometimes, you will be inspired by the designs presented to you thus increasing your project scope.
Why you should hire an architect
Few people realise how complicated it is to build - that is until they find themselves lost in the maze of design options, building codes, zoning laws, contractors, and so on. No two building projects are exactly alike, so there is no single, clear-cut path to follow.
The architect is the one professional who has the education, training, experience, and vision to guide you through the entire design and construction process, from helping you define what you want to build to helping you get the most for your construction dollar.
Architects see the big picture. They don’t just design four walls and a roof - they create total environments, interiors and exteriors, that satisfy functional needs and are exciting, dynamic spaces in which to work and live.




