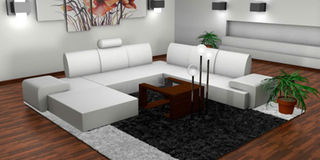Measurements in house planning

While you can opt for varying furniture and fixture sizes, there are basic measurements that are normally used
What you need to know:
Different home-owners have varying measurements for the rooms in their houses. However, these are the commonly used measurements when planning for furniture and fixtures in a house.
When planning to build a house, it is important to note that the sizes of rooms have to be sufficient for the intended purpose. It is important to familiarise yourself with the sizes of some of the furniture and fixtures in the house so you can be able to compare the spaces and the furniture/fixture in them. Below are the sizes of some of the common furniture and fixtures in an ordinary home.
Units used are centimeters. Unit conversion; 1 metre = 100 centimetres, 1inch = 2.54 Centimeters, 1foot = 30.48 centimeters, 1 cemtimetre = 10milimetres.
Dining

While you can opt for varying furniture and fixture sizes, there are basic measurements that are normally used . Illustrations by Julius Jojo Eryenyu
Rectangular dining table of four people, length 85 x width 85 x height 78; six people dining table length 130 x width 80 x height 78. Circular dining table six people diameter 90.
Sitting Room
Three seater sofa length 195 x width 95, two seater sofa length 175 x width 80. Single sofa length 95 x width 85.
Bedroom
Single bed length 195 x width 95, double bed length 195 x widths 150, child’s bed 70 x 140/170. Bedside tables 40 x 45. Wardrobe 60 depth,
Wet room
Bath tub width 75/85 x length 170/185, shower width 75/80/90 x length 90/80/90 corner shower 90x90, single wash basin 50/60 x 60/70, twin basins 60 x 120/140. Toilet seat width 40 x 70, Bidet width 40 x length 65, urinal bowl 35x 30
Garage
A sizable single garage; width 280/320 x length 500, a garage for two cars width 500 x 520.
Some of these standard measurements are extracted from “The architects hand book edited by Quentin Pickard” and “Architects Data Third edition by Ernst and Peter Neufert.”




